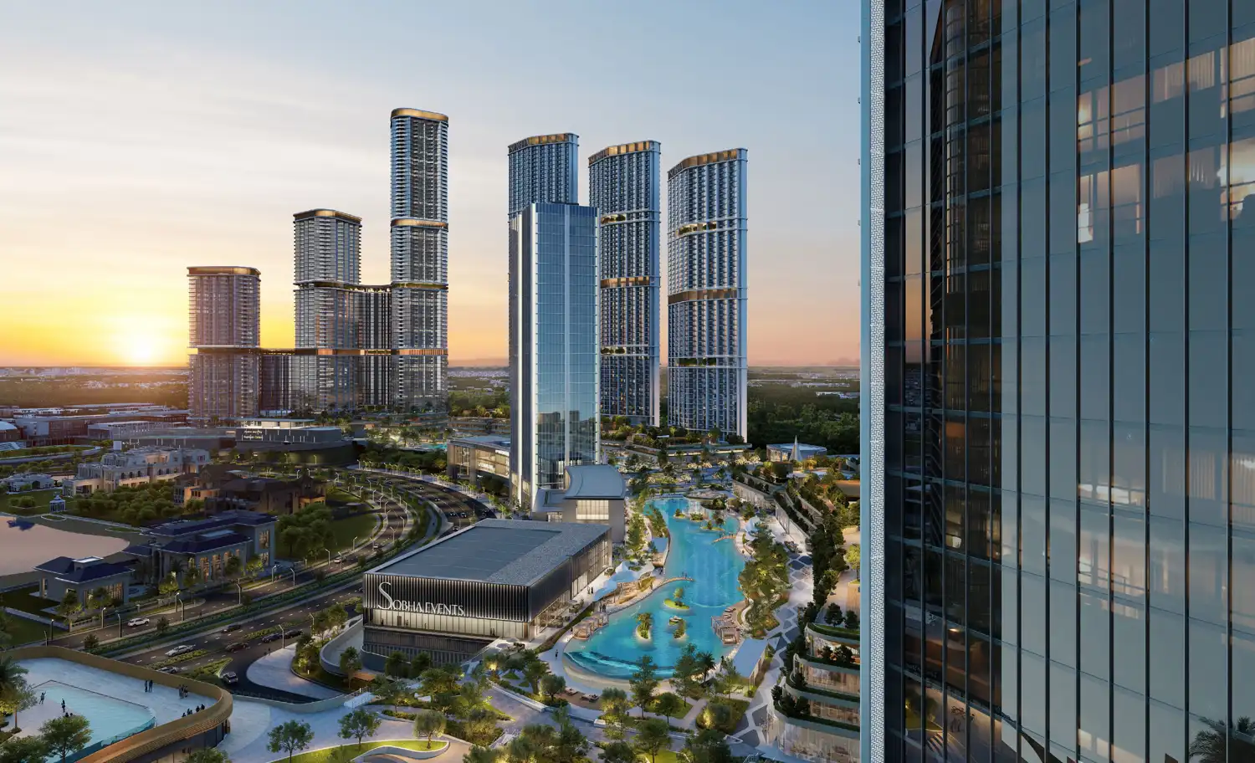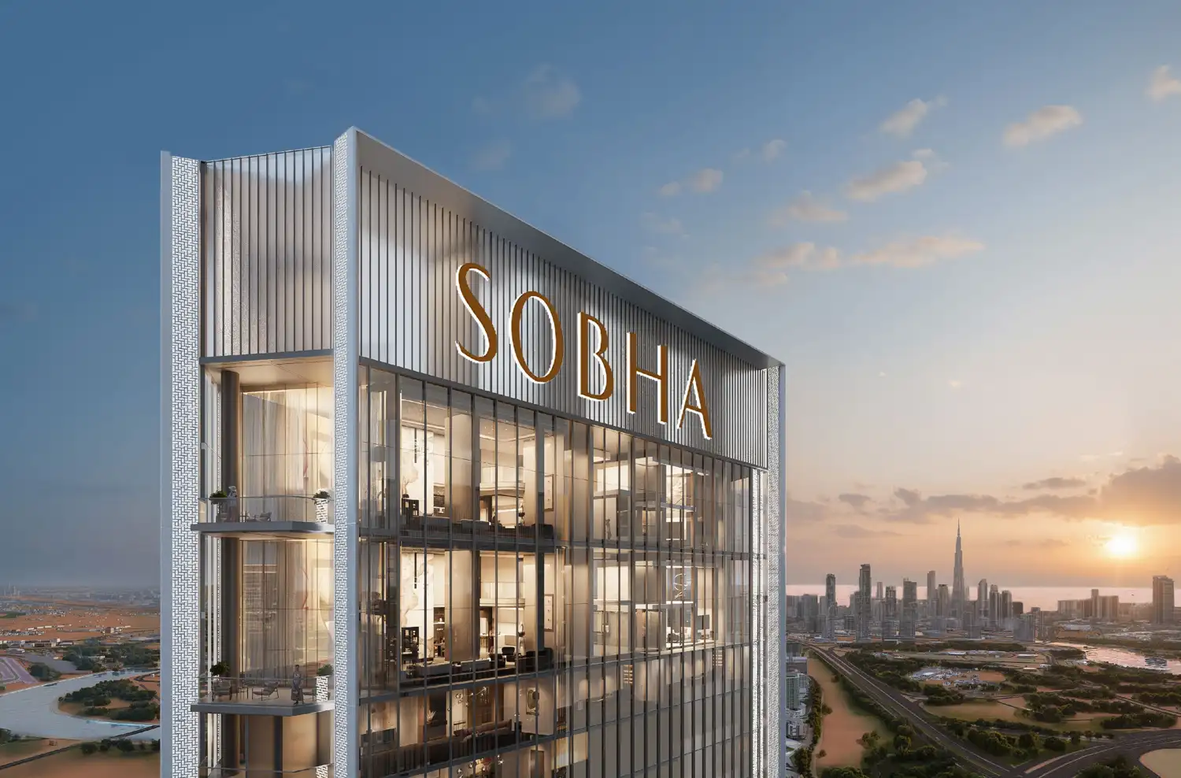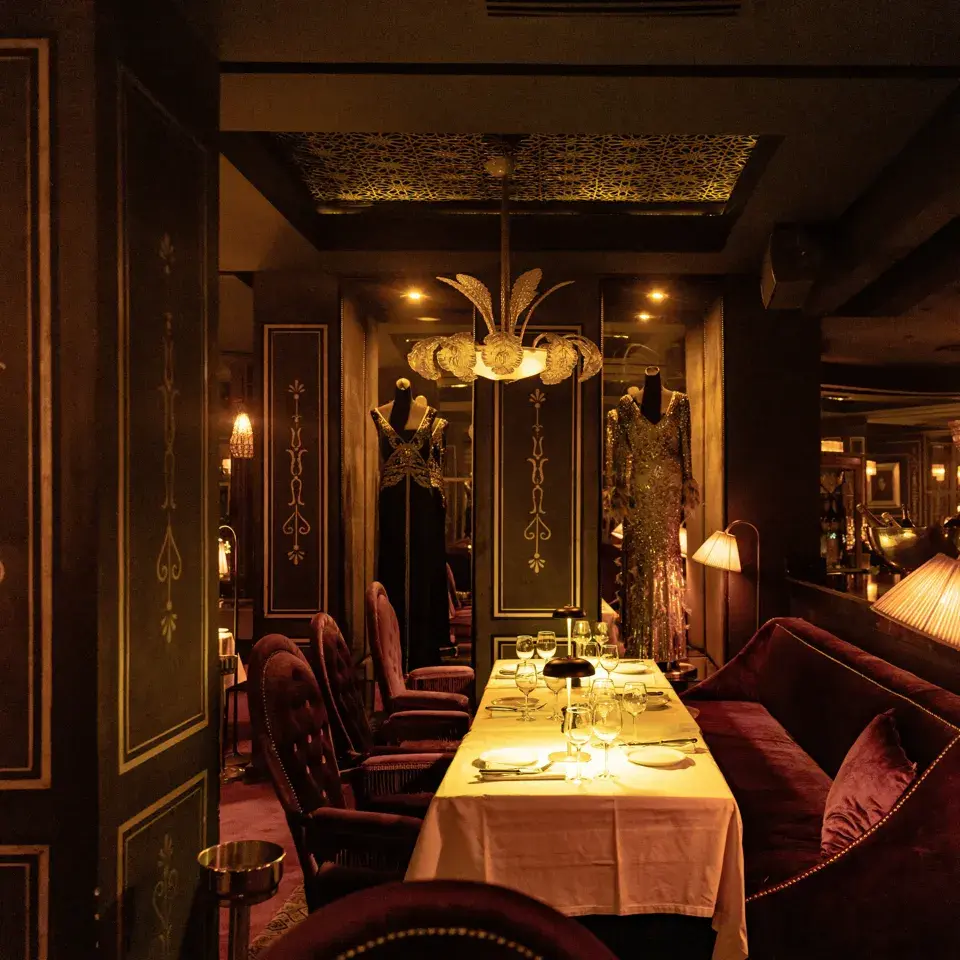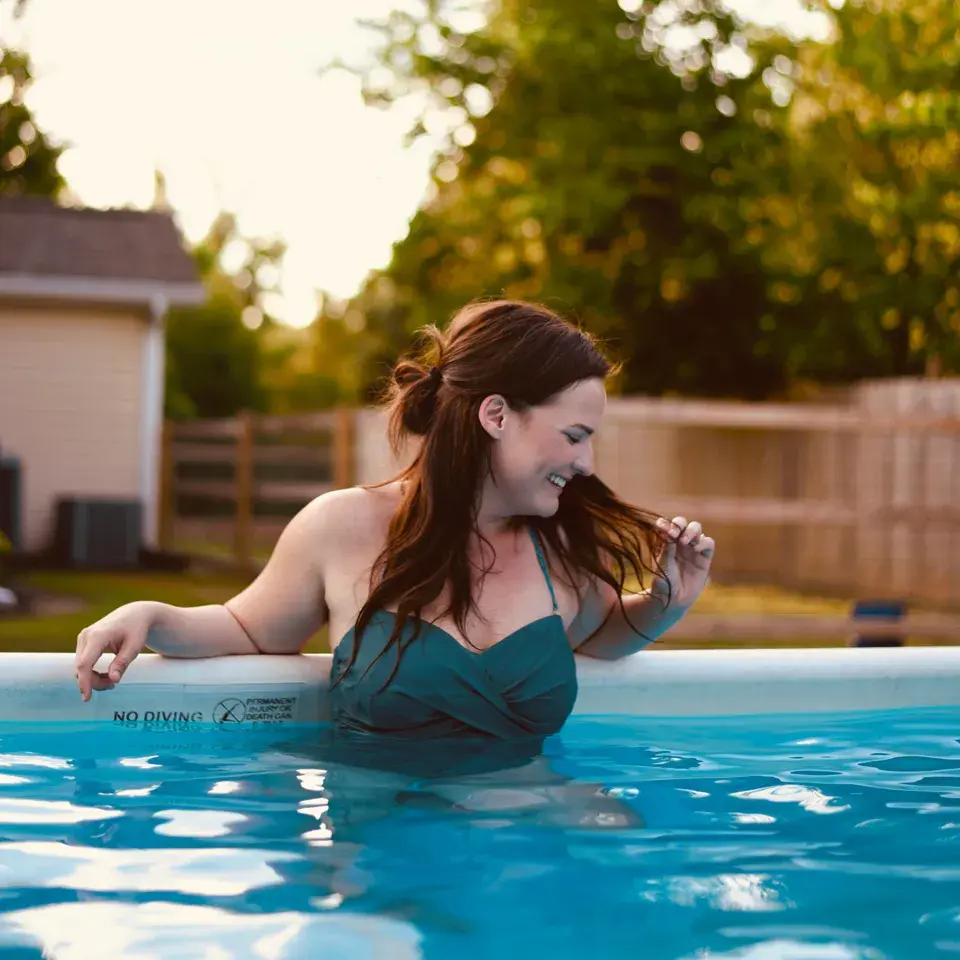The S at Sobha Hartland 2, Dubai – Sobha Realty
AED 23 Million
Developer
Sobha Realty
Completion Date
Dec 2029
Location
- Sobha Hartland 2

Bedrooms
4, 5 & 6 Bedrooms

Payment Plan
60/40

Size
5,440 Sq. Ft.

Floor
G + 70
Description
The S at Sobha Hartland 2 is a dazzling example of contemporary design, designed for the discerning homeowner who appreciates design, precision and the highest level of exclusivity. It was designed by Sobha Realty, an industry pioneer known for its high quality and impeccable craftsmanship. This ultra-premium tower is the next chapter of the Signature Collection. It is 70 floors higher than the Dubai skyline. The S is a statement of architecture of intent that is characterized by its equilateral triangular shape and minimalist exterior.
Every home is a secluded place to relax, mixing timeless design with the most recent innovations. With just 105 residences with privacy, you’ll have plenty of space: every floor is home to just two apartments. Additionally, the upper levels feature penthouses with full floors with total discretion. Two entrances, carefully separated guest and private zones, make sure that your private space is always yours.
Prime Location at Sobha Hartland 2
This S is purposefully separated from the rest of the area within Sobha Hartland II, just minutes away from Downtown Dubai, Dubai Creek Harbour, as well as The Ras Al Khor Wildlife Sanctuary. The address provides residents with easy access to the most important destinations in Dubai and yet preserves a sense of tranquility and peace. From your residence, you can take in the 270-degree view of Downtown Dubai and Dubai’s skyline lagoons and lush natural community landscapes. The neighborhood is a secluded oasis of greenery, with boulevards lined with trees, seasonal gardens, along blue lagoons. Residents have access to major business centers, International schools, business hubs, and fine dining. Returning to a place that is serene and luxurious.

Signature Design and Architectural Vision
Each and every aspect that is The S showcases Sobha’s legacy of creativity and art. The iconic triangular shape of the tower lets in plenty of light and cross-ventilation to ensure bright airy spaces. With floor-to-floor levels of 4 meters for the residences and higher in penthouses, every home is a home that has been lifted in the air. The homes are carefully planned and designed four- and five-bedroom homes in addition to extremely exclusive penthouses with six bedrooms. The layouts are spacious, featuring corner living spaces, private family areas, and kitchens that are finished with reconstituted stone countertops as well as high-end Miele appliances. Tile flooring made of porcelain connects dining, living and family areas, whereas timber-look tiles add warmth and elegance to bedrooms.
Luxury Interiors and Panoramic Views
Take a step into the home of The S at Sobha Hartland 2 and discover a whole new level of luxury. Every residence is designed to provide complete privacy and unobstructed views. The balconies are spacious, with views of Downtown Dubai, Ras Al Khor Sanctuary, and the glistening city skyline. Bedrooms are luxurious, featuring bedrooms with walk-in closets, dressing rooms, as well as elegant bathrooms fitted with stylish fixtures and elegant porcelain finishes.
Smart home systems seamlessly integrate and allow for easy control of temperature, lighting, as well as curtains. The result is a home where technology, luxury, and peace are perfectly combined.

Payment Plan 60/40

On Booking
20%

During Construction
40%

Hand-Over
40%
The S at Sobha Hartland 2, Dubai – Sobha Realty
Amenities & Facilities
Residents can relax in the temperature-controlled swimming pool, perfect for both leisure and fitness. The poolside area offers a calm setting for sunbathing and social gatherings with family and friends.
A dedicated kids play area ensures a safe and fun environment for children to enjoy. Designed with modern equipment, it offers endless entertainment and encourages active outdoor play.
The outdoor yoga garden provides a peaceful setting for meditation, stretching, and mindful living. Surrounded by greenery, it offers residents a serene escape to rejuvenate body and mind.
The meditation deck offers a quiet retreat designed to encourage mindfulness and inner peace. Surrounded by calming views, it creates the perfect space for relaxation, reflection, and balance.
The pool bar offers refreshing beverages and light bites, creating the perfect spot to unwind by the water. Designed for relaxation and socializing, it combines a vibrant atmosphere with scenic poolside views.
The sun lounger area is designed for ultimate relaxation, letting residents soak up the sun in comfort. With elegant seating by the poolside, it provides the perfect setting for leisure and quiet moments.
Stylish private cabanas provide a shaded retreat where residents can relax in comfort and privacy. Perfect for leisure or social gatherings, the cabanas create a resort-like experience right at home.
BUILDING AMENITIES





Holistic Wellness Suite
Signature Fine Dining Restaurant
State-of-the-Art Fitness Center
Luxury Spa Retreat
Infinity Swimming Pool
Let's Connect !
Fill in the form below and I’ll get back to you soon.

