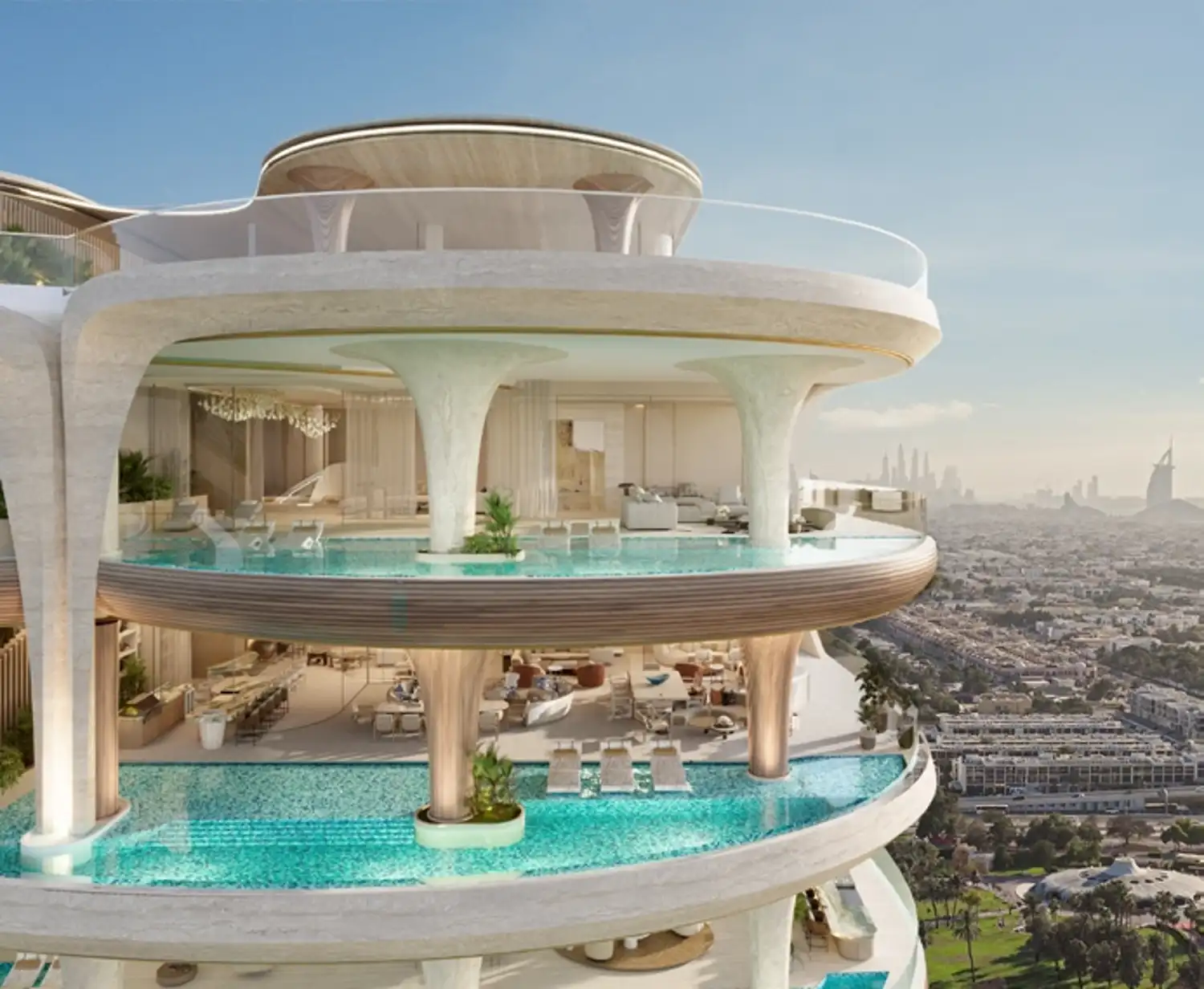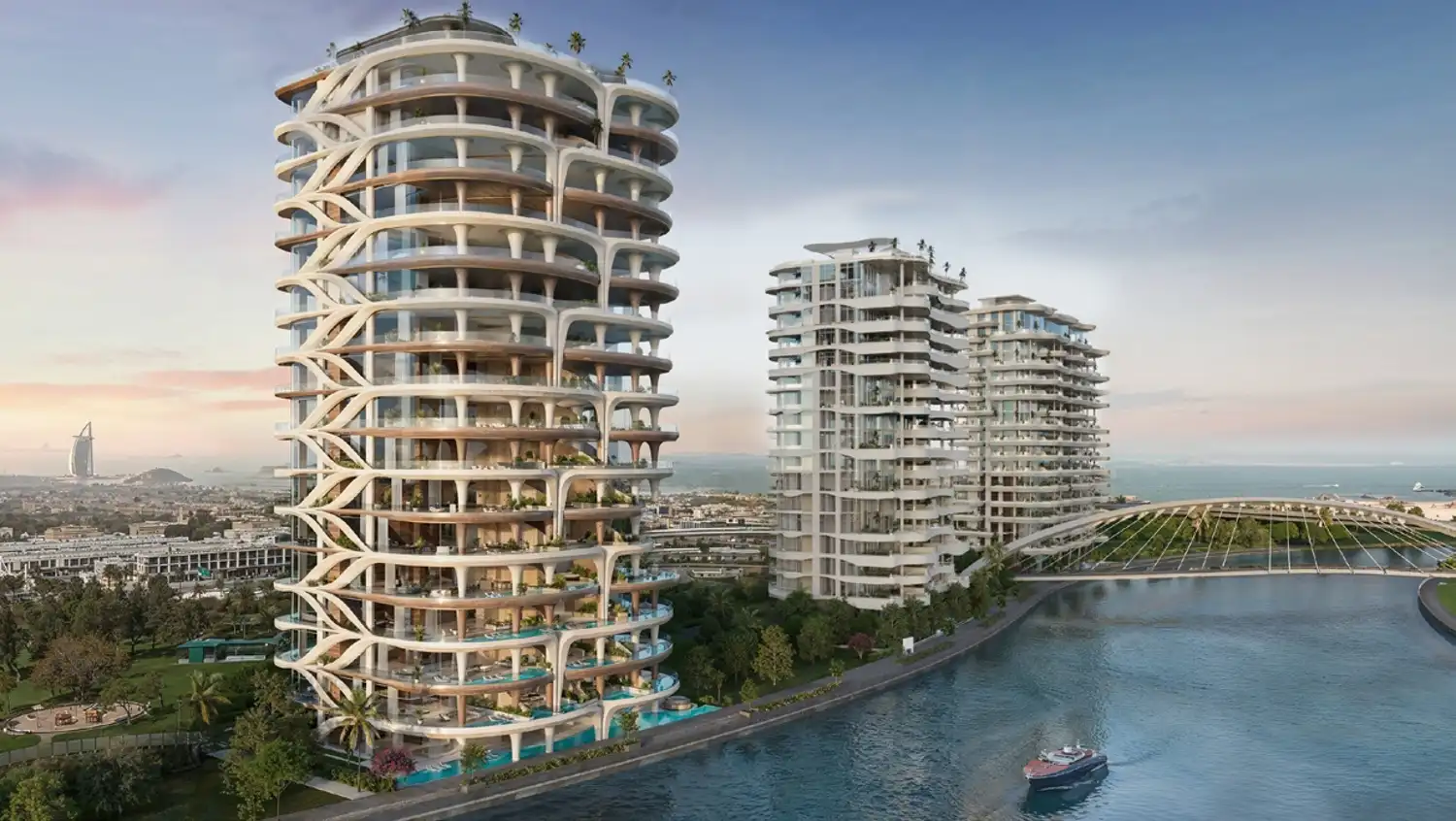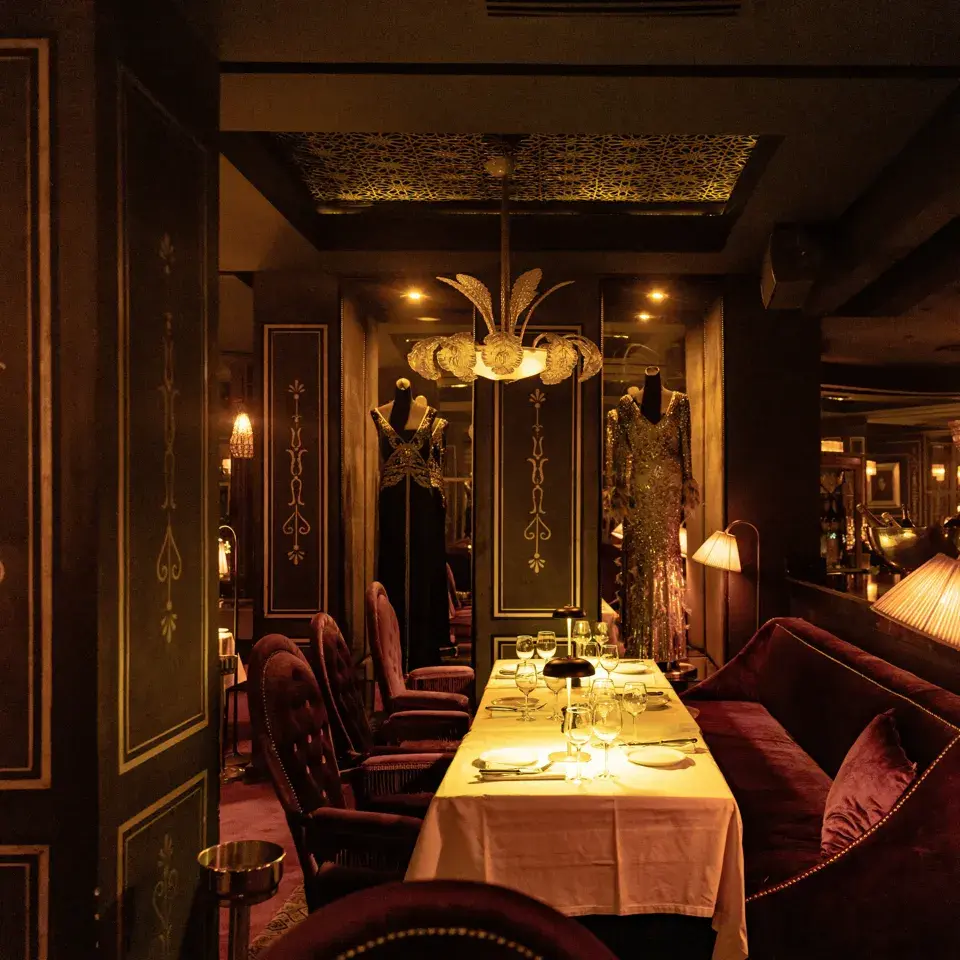Casa AHS at Dubai Water Canal – AHS Properties
AED 23.5 Million
Developer
AHS Properties
Completion Date
Q1 2027
Location
- Dubai Water Canal

Bedrooms
3, 4, 5 & 6 Bedroom

Payment Plan
60/40

Size
5158 to 32000 Sq. ft

Floor
G + 16floors
Description
Casa AHS at Dubai Water Canal redefines the definition of living in the utmost luxury right in the middle of Dubai. It was developed by AHS Properties, one of the city’s most innovative real estate companies. This project showcases the architectural excellence of Killa Design and sophisticated interiors from HBA Residential. Each residence is a testament to elegance, privacy, and grandeur, from spacious open spaces to refined furniture and finishes that are bespoke. More than a house, Casa AHS is an extraordinary experience for ultra-high-net-worth individuals and families. The vision of the development is clear and is to create a place that is unrivalled in quality, where the finest workmanship and quality are integrated within the midst of everyday life.
Prime Location on Dubai Water Canal
Casa AHS enjoys a front-row location along the famous Dubai Water Canal, adjacent to Safa Park. The sought-after address is just close to Dubai’s most prestigious places: just 10 minutes from Downtown Dubai, Dubai International Financial Centre, Mall of the Emirates, as well as Burj Al Arab. It also has Dubai International Airport, only 15 minutes from the property. Residents enjoy the tranquility of living on the water while staying close to the bustle and vibrancy of Dubai’s city. Unobstructed views of the pristine canal and green Safa Park, the Dubai skyline, and the Arabian Gulf. The area is tranquil and convenient, allowing residents access to top-quality eating, shopping, and entertainment, while also providing an unhurried retreat at the end.

Sky Villas, Sky Mansions, and Penthouses - Signature Living
Casa AHS at Dubai Water Canal is a well-curated collection of penthouses, as well as sky villas with three, four, and five bedrooms, and sky mansions with six bedrooms, along with a few sky palaces. Each home is designed to impress, featuring private elevators that lead directly into your living space, with ceiling heights ranging from 6 to 12 meters. The living spaces, which span between 5,000 and 3,000 square feet, are also impressive. The signature features are private pools that offer breathtaking panoramas, Jacuzzis, sprawling terraces for outdoor dining, and huge double-height lobby areas that welcome you to your home with elegance. Light and natural light fill every room with glass walls that are awe-inspiring, and custom Italian kitchens marble bathrooms, marble bathrooms, and walk-in closets ensure day-to-day convenience is never compromised.
Interior Craftsmanship and Design Excellence
Enter Casa AHS and discover interiors built to be sanctuaries in luxury. Every home is equipped with bespoke woodwork, lavish textiles, as well as a blend of natural materials and luxurious finishes. Marble floors reflect light, creating a sense of spaciousness and magnificence. The guest rooms offer breathtaking views, plenty of storage space, and bathrooms that are fitted with stylish fixtures. Every detail, from ambient lighting to the carefully selected artwork, was selected to enhance the experience of living. The architecture of the project by Killa Design echoes the fluidity of the canal. It uses steel, glass, and stone to create a striking yet harmonious design. Terraces for outdoor use blend seamlessly with indoor living spaces, making each moment an expression of style and ease.

Payment Plan 60/40

On Booking
5%

During Construction
55%

Hand-Over
40%
Casa AHS at Dubai Water Canal – AHS Properties
Amenities & Facilities
Residents can relax in the temperature-controlled swimming pool, perfect for both leisure and fitness. The poolside area offers a calm setting for sunbathing and social gatherings with family and friends.
A dedicated kids play area ensures a safe and fun environment for children to enjoy. Designed with modern equipment, it offers endless entertainment and encourages active outdoor play.
The outdoor yoga garden provides a peaceful setting for meditation, stretching, and mindful living. Surrounded by greenery, it offers residents a serene escape to rejuvenate body and mind.
The meditation deck offers a quiet retreat designed to encourage mindfulness and inner peace. Surrounded by calming views, it creates the perfect space for relaxation, reflection, and balance.
The pool bar offers refreshing beverages and light bites, creating the perfect spot to unwind by the water. Designed for relaxation and socializing, it combines a vibrant atmosphere with scenic poolside views.
The sun lounger area is designed for ultimate relaxation, letting residents soak up the sun in comfort. With elegant seating by the poolside, it provides the perfect setting for leisure and quiet moments.
Stylish private cabanas provide a shaded retreat where residents can relax in comfort and privacy. Perfect for leisure or social gatherings, the cabanas create a resort-like experience right at home.
BUILDING AMENITIES





Holistic Wellness Suite
Signature Fine Dining Restaurant
State-of-the-Art Fitness Center
Luxury Spa Retreat
Infinity Swimming Pool
Let's Connect !
Fill in the form below and I’ll get back to you soon.

